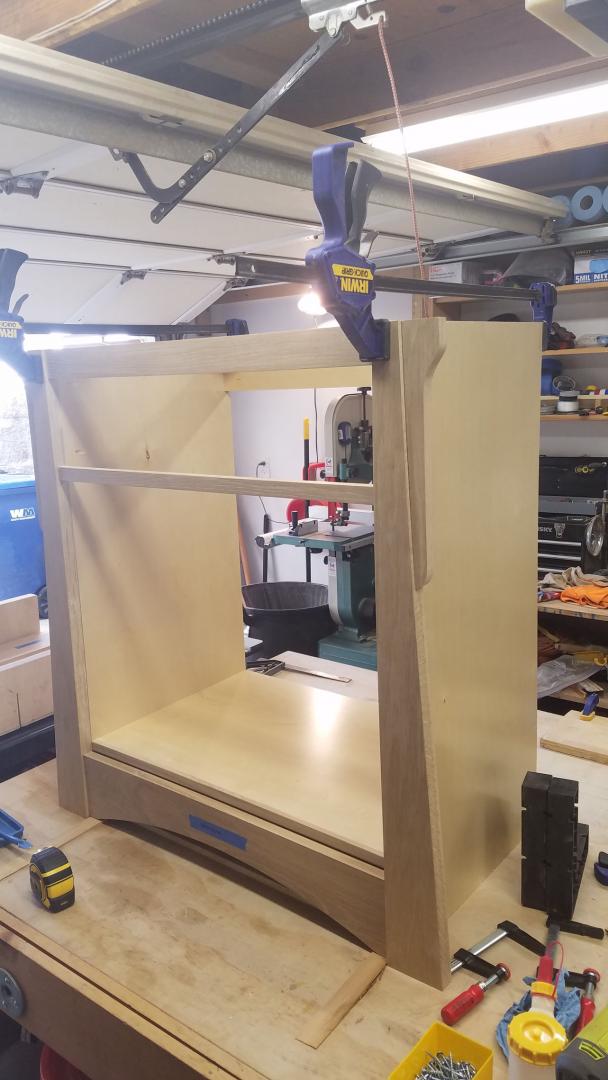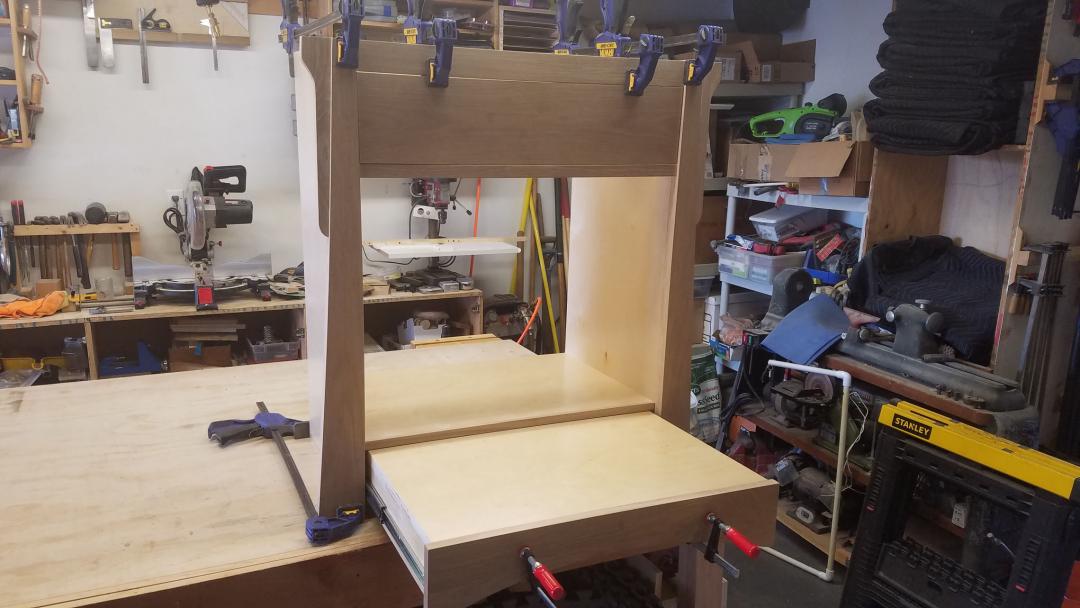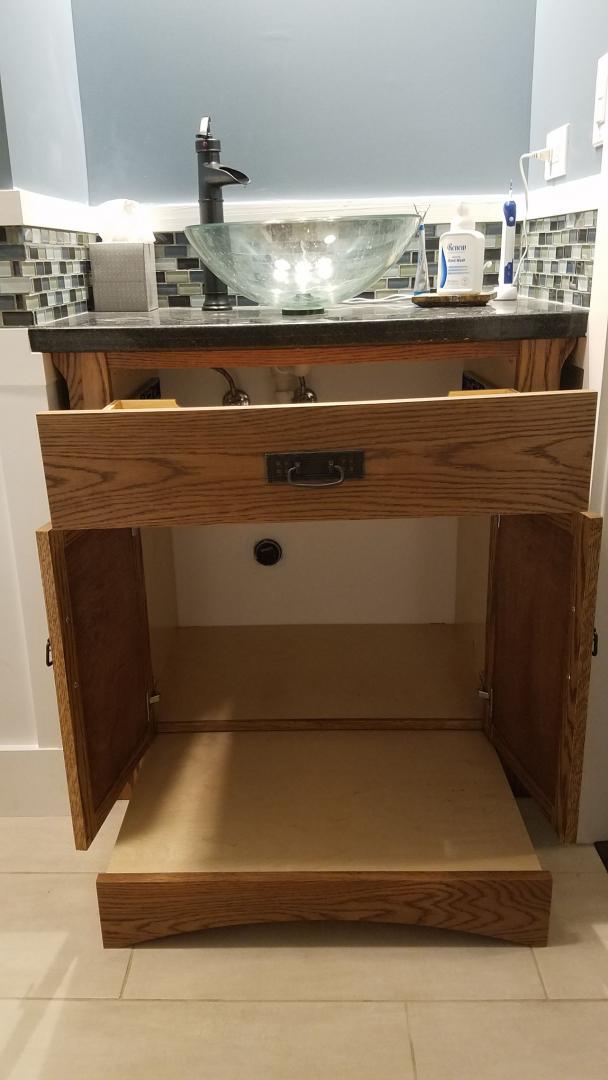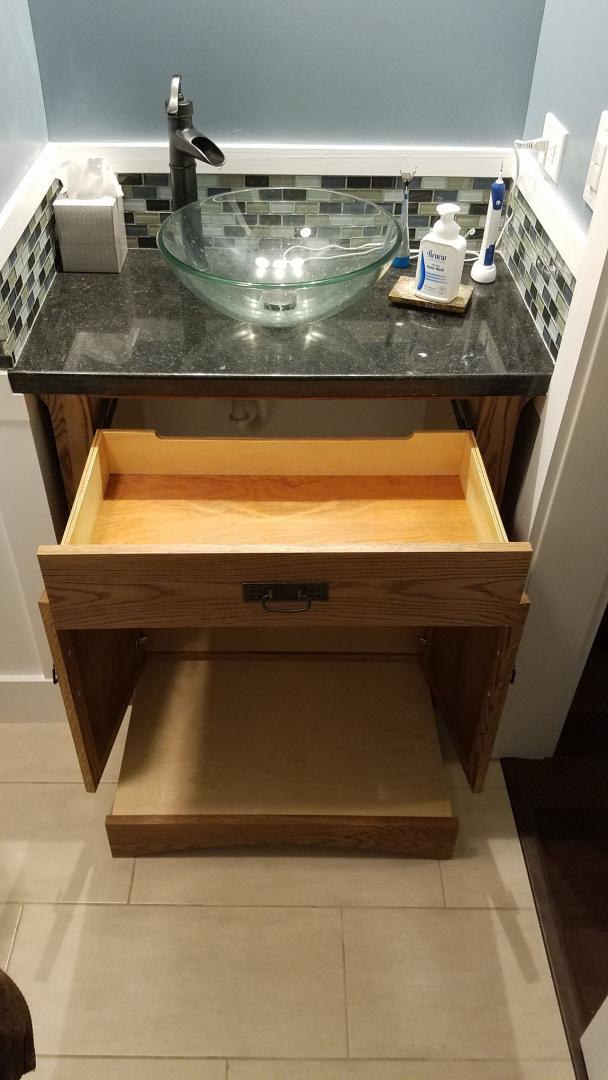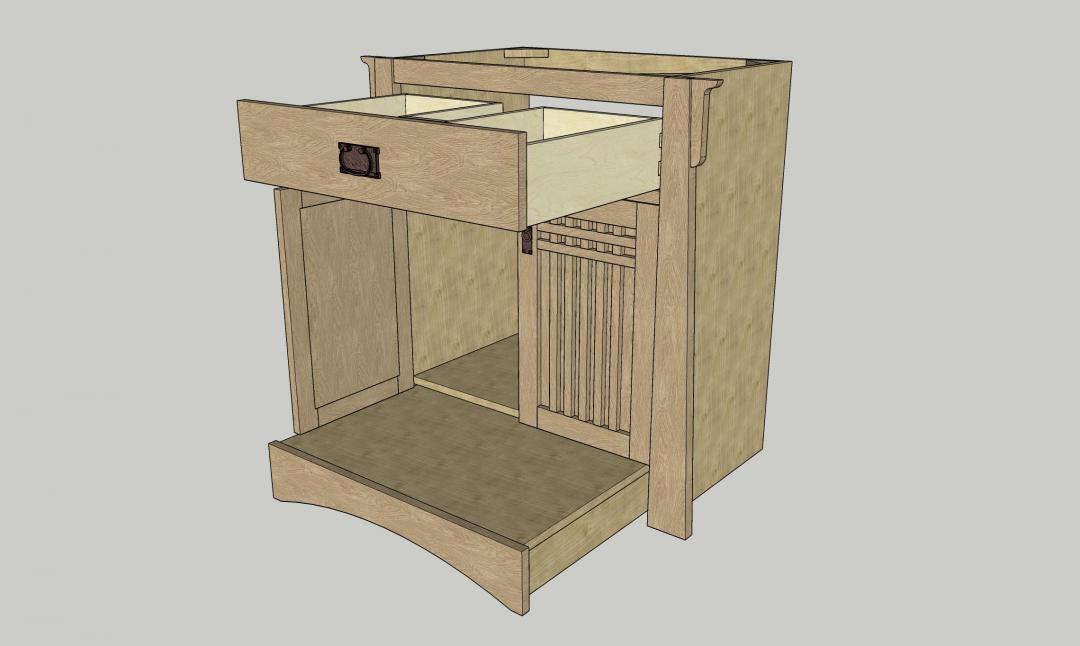Craftsman Style Vanity Cabinet

In 2017, we remodeled our master bathroom, moving everything around and shifting part of a wall to make room for a stacked laundry in the closet on the other side. This shift left a small alcove for the sink and vanity. Of course every stock vanity base we could find was either too small, too big, or just down-right ugly. (At least that's the story I'm sticking to) So I had to build my own.
I decided to make a Craftsman-style cabinet to match our bedroom furniture, resulting in the look of a repurposed furniture piece that just happens to fit the space perfectly. This project afforded me a few great advantages.
First, since it's in an alcove, only the face had to be pretty, as the other sides are all hidden from view. So I was able to use cheap pre-finished plywood for the carcass and only needed a small amount of white oak to make the face frame. This made the vanity quick and inexpensive to build.
Second, I could make the cabinet taller than standard so my 6'5" self doesn't have to lean way down to wash my hands.
Of course, my 5'5" wife then had a problem with that. So I made the toe-kick pull out into a step, thereby bringing the sink height back into a comfortable range for her.
As any cabinet maker will tell you, the real detail work is in the doors. Especially if you decide to make a crossing pattern of sticks inset with a backing panel. There's a lot of very precise half lap joints and wood thickness to work with.
I couldn't make the entire project easy–where's the fun in that?
I finished the cabinet, set it in place, and fitted a vessel sink. With some creative drain plumbing, I was even able to have a full drawer without needing a cut-out for the drain.
Not pictured here: I later added two full-width pull-out shelf trays for the main cabinet to store towels and other toiletries.
